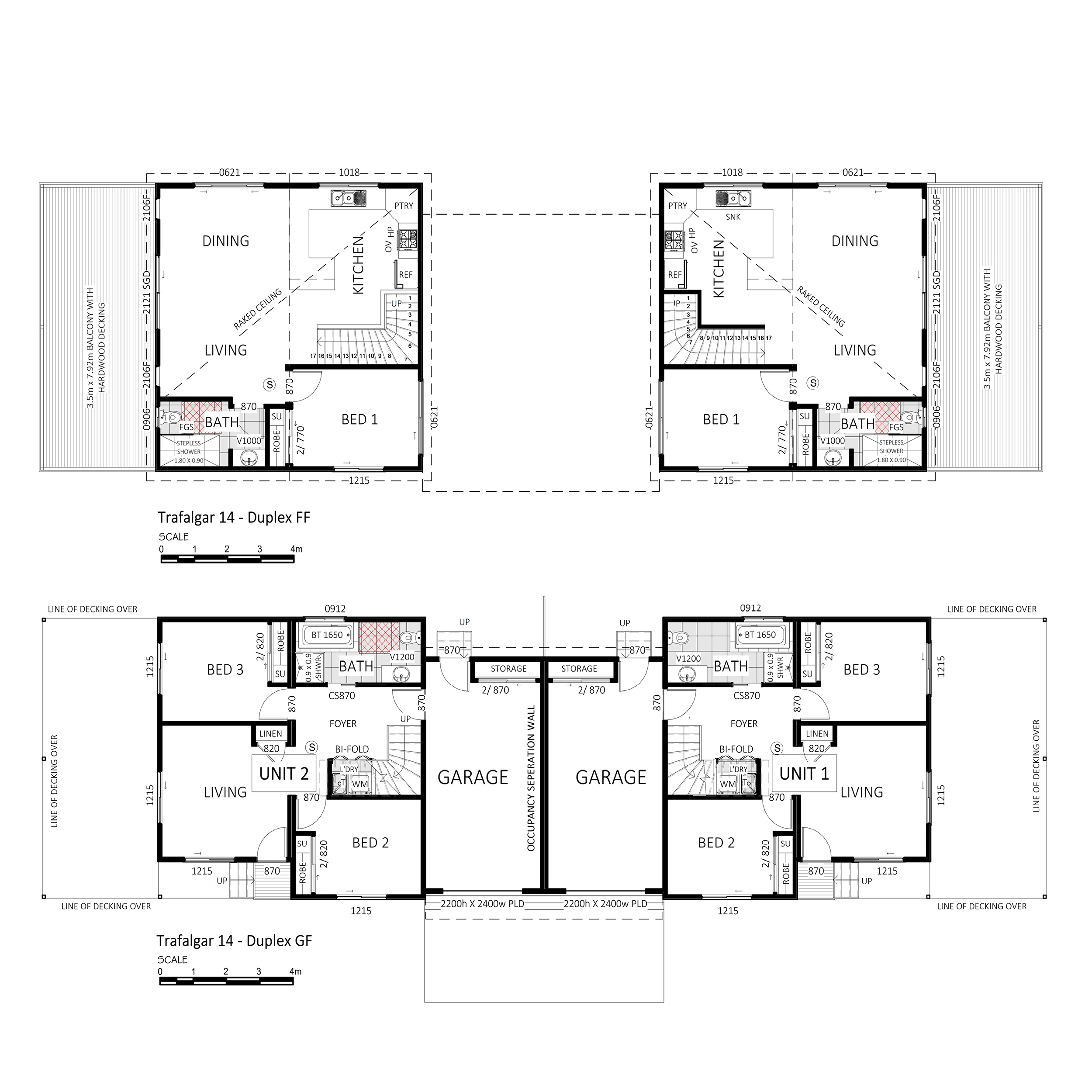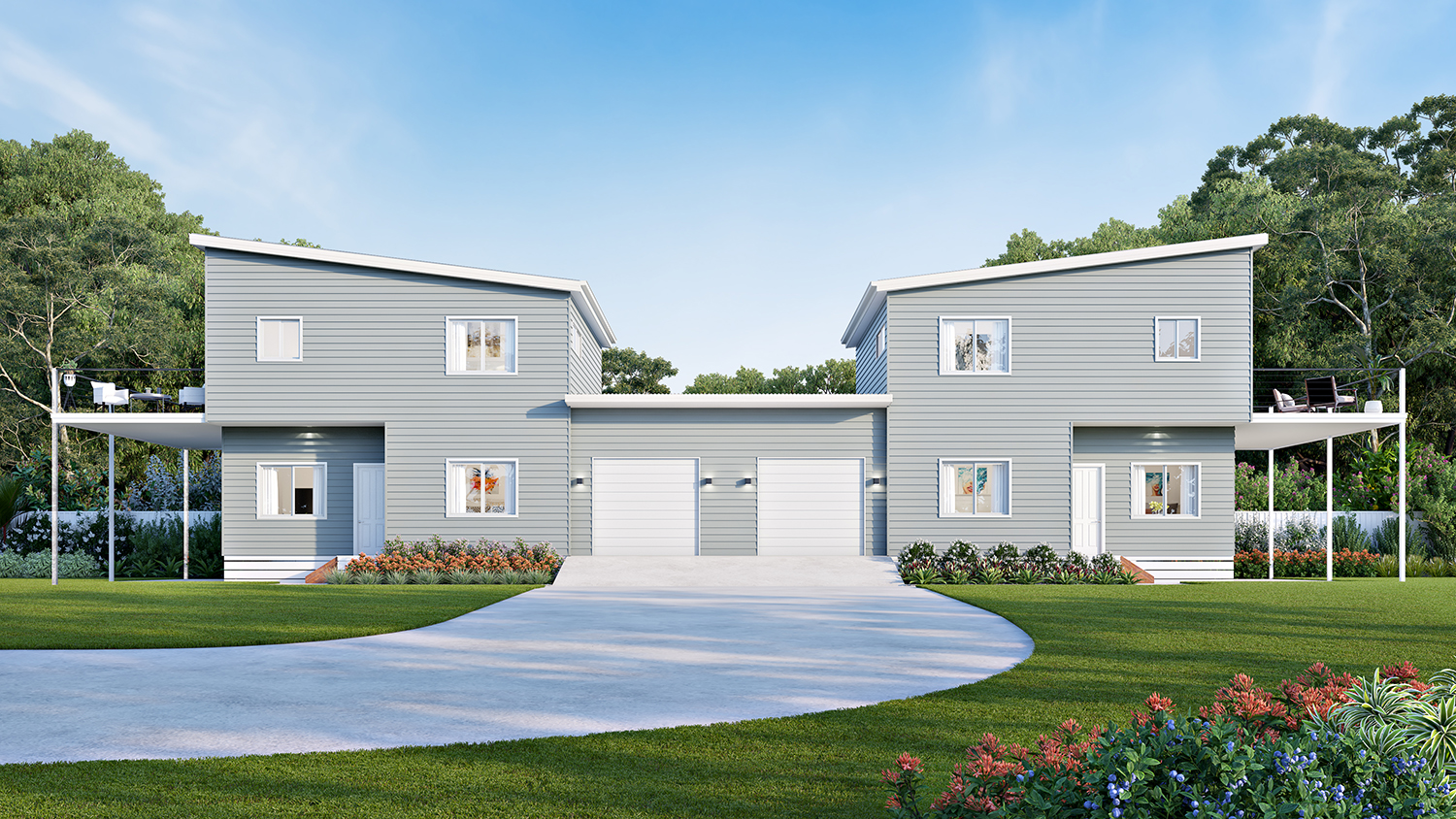Total Footprint (both homes): 30.2m x 8.1m
Total Area (both homes): 315.9m2
If you’re searching for a magnificent vacation home or something that requires minimal maintenance, the Trafalgar 14 home design is the perfect solution.
The Trafalgar 14 floor plan is a compact design that is grand and impressive, including all the necessary features to make your daily life as comfortable and relaxing as possible. The home has an attractive two-story exterior that boasts an oversized first-floor deck, providing homeowners with both indoor and outdoor living spaces and privacy as both duplex’s decks face opposing directions.
Entering through the ground floor, accessible from the front verandah, you’ll find a generous second living area leading to a foyer, a full-sized bathroom, as well as the laundry. The laundry is conveniently located near the two first-floor bedrooms, each with its own built-in robe. Climbing the staircase that leads to the first floor, you’ll discover a stunning open-plan living area that includes a kitchen and a vast dining space that opens onto the deck. The main bedroom on the first floor, complete with its own robe and built-in storage unit, is adjacent to a second spacious bathroom.
What makes the Trafalgar 14 home design so perfect? Maybe it’s the bedrooms, which are secluded from the noisier living areas. Or perhaps it’s the first-floor deck areas that provide a stunning view of the sunset or a peaceful spot to enjoy your morning coffee. Of course, homeowners can also customize the Trafalgar 14 floor.


