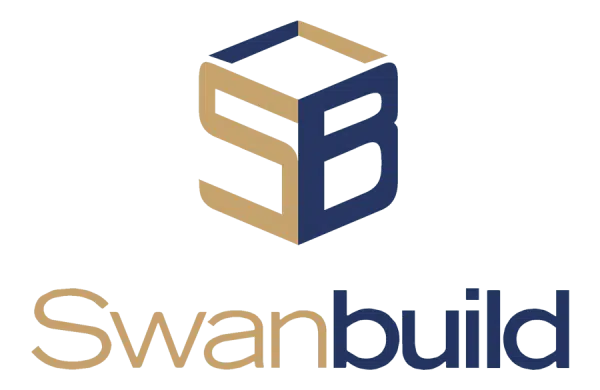At Swanbuild, we like to make sure that you know exactly what to expect throughout your build. That’s why we divide your journey to your new dream home into 12 steps. It also means we can be more precise with timeframes and allows us to answer any questions you have about upcoming steps.
PART DEPOSIT AGREEMENT
Our Part Deposit Agreement sees you through the first 8 steps of your new home build, to your building contract, at which point you commit to building your new home with Swanbuild.

