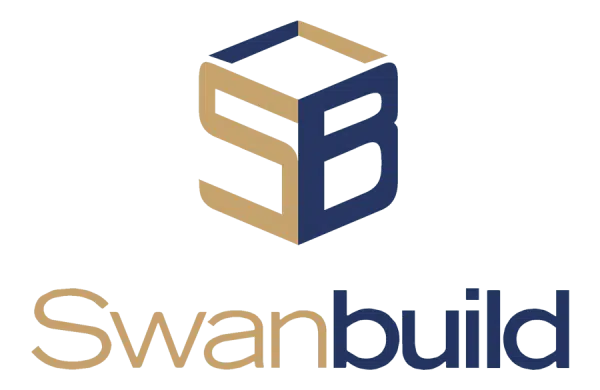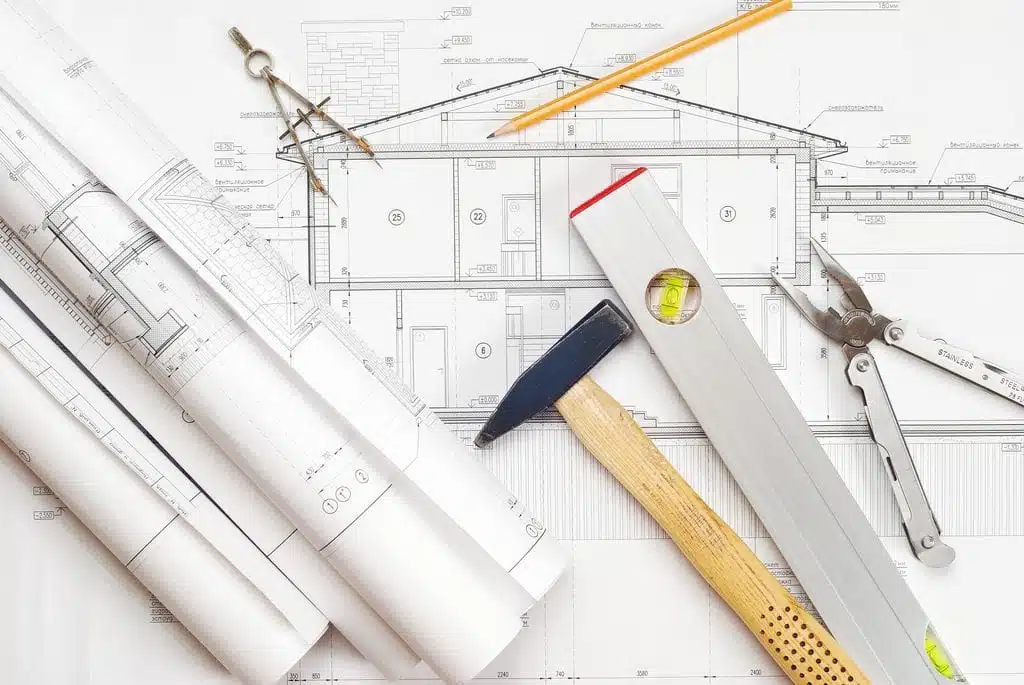Depending on the home design, the standard roof pitch when selecting the Life Made or Sustainable Living packages is 24 degrees, and 15 degrees when selecting the Simply Home package.
We can offer the following options, in many applications:
- 15 degrees
- 18 degrees
- 20 degrees
- 30 degrees
- 35 degrees
Please note depending on the width of your new home the roof may have to be folded down for transport to be within the Vic Roads regulations for transport. If this be so, we will price accordingly and can advise when going through a design build proposal request.


