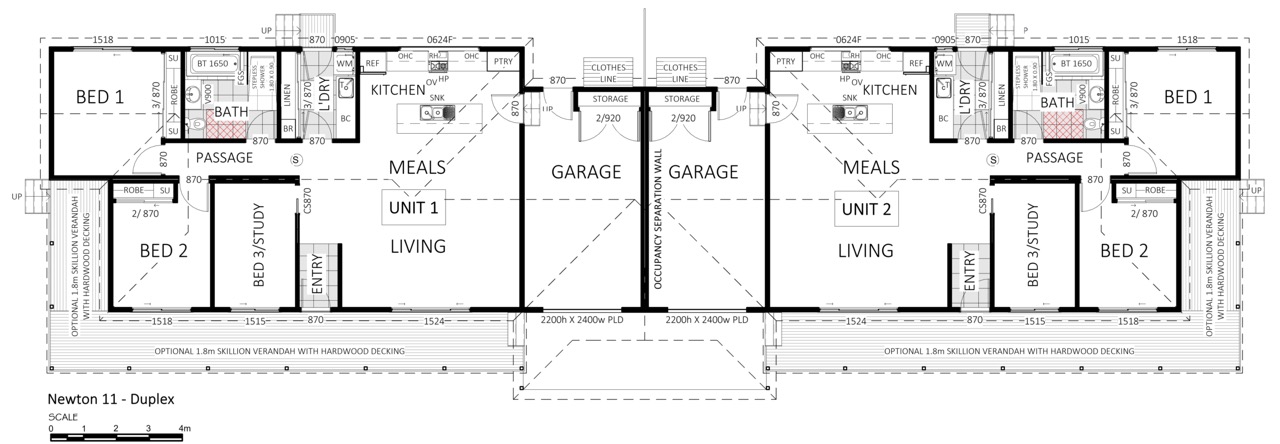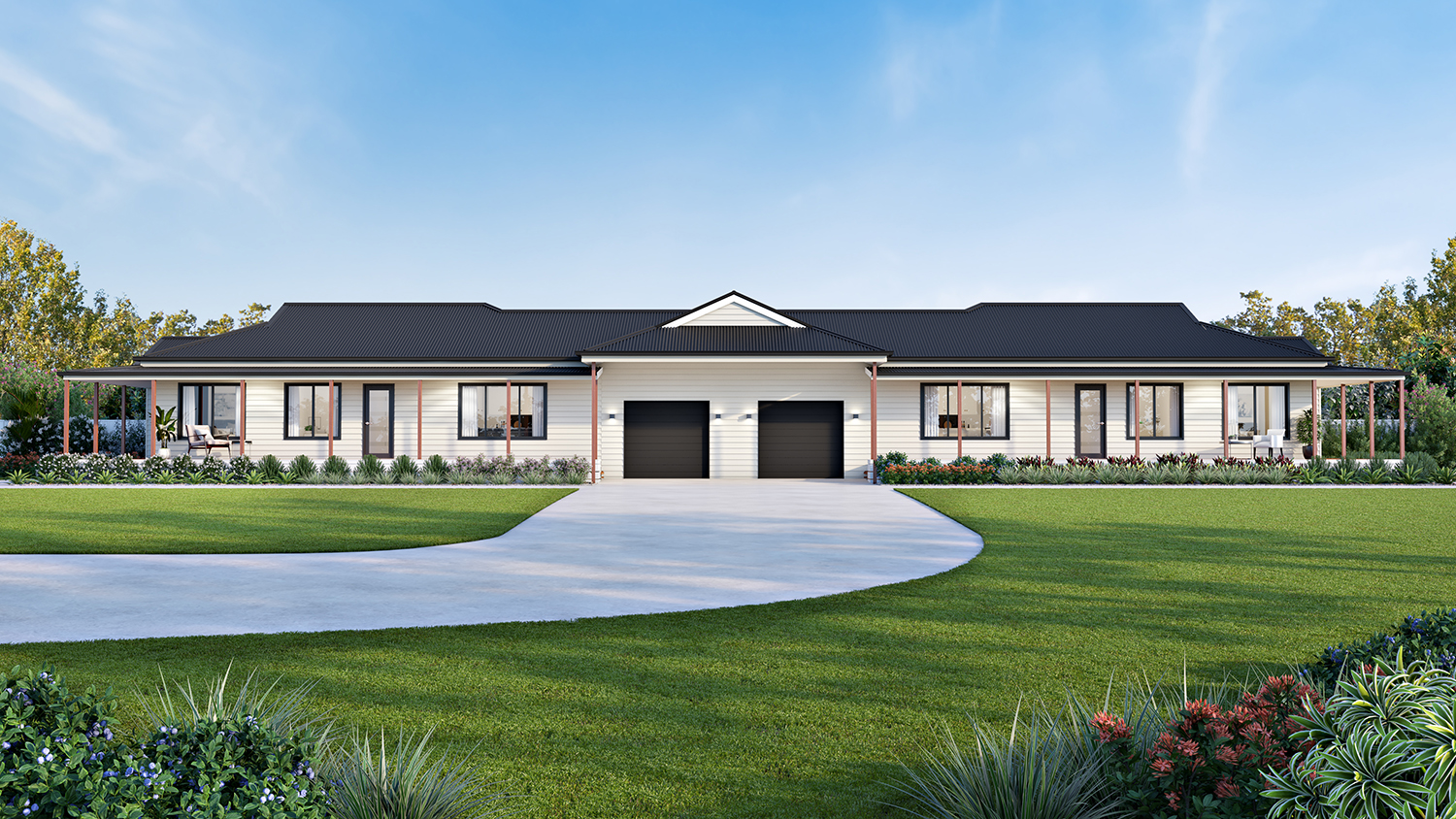Total Footprint (both homes): 36.2m x 8.0m
Total Area (both homes): 332.4m2
Looking for a cozy home that feels like a warm welcome? Look no further than the Newton 11 dual occupancy duplexes. It’s a top choice for retirees, young couples, and vacationers alike – offering just the right amount of space without requiring a lot of maintenance.
The floor plan has been carefully designed to provide comfortable living, starting with the spacious kitchen and living area that opens onto an optional front verandah and has access to the home’s garage. The laundry room is generously sized, boasting a full-length linen closet for added storage space – plus convenient backyard access.
With two main bedrooms, each featuring its own robe, and an extra third room that has the flexibility be used as a bedroom or home office, this design is versatile and spacious. The family bathroom has a full-sized bathtub and step-less shower giving you all the luxuries you’d want in your new home.
The Newton 11 is perfect for those seeking a home with modern amenities, and its wide aspect design is ideal for sites with a view.


