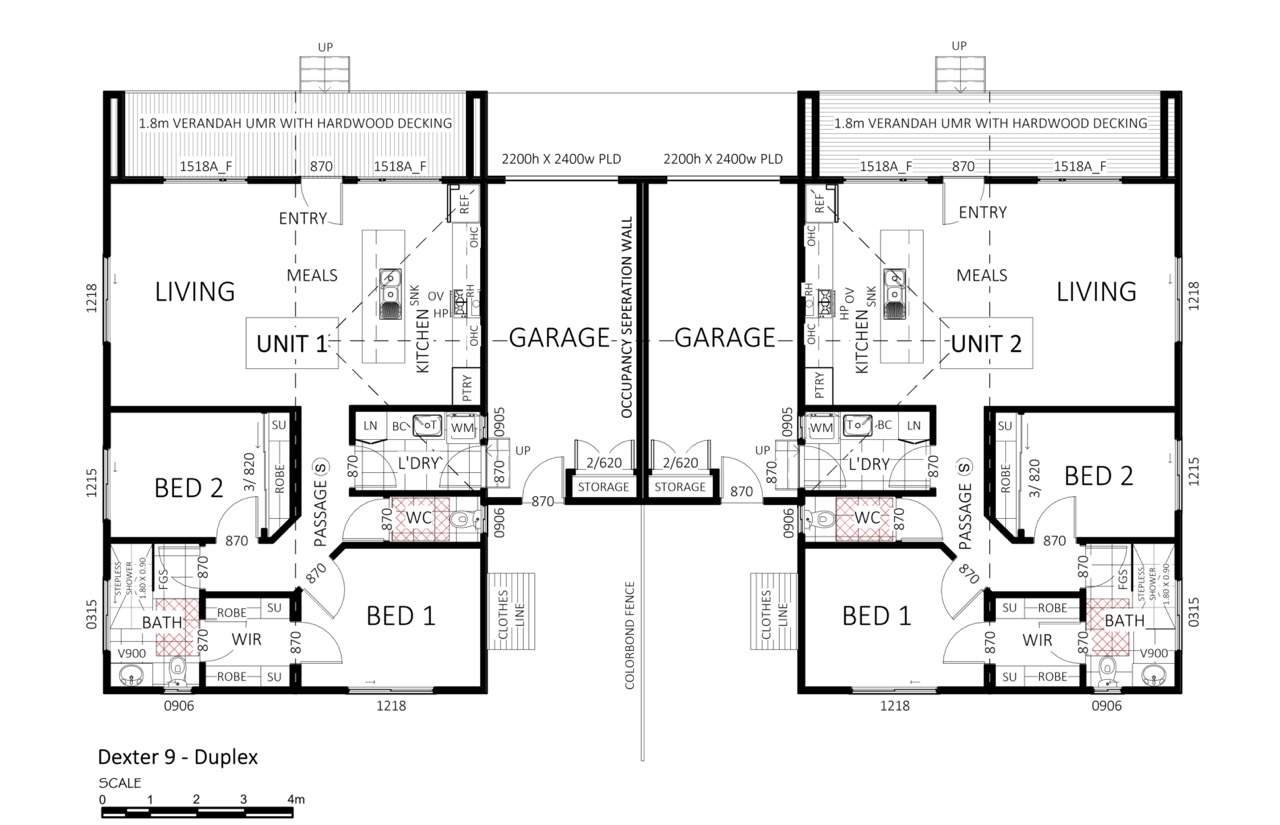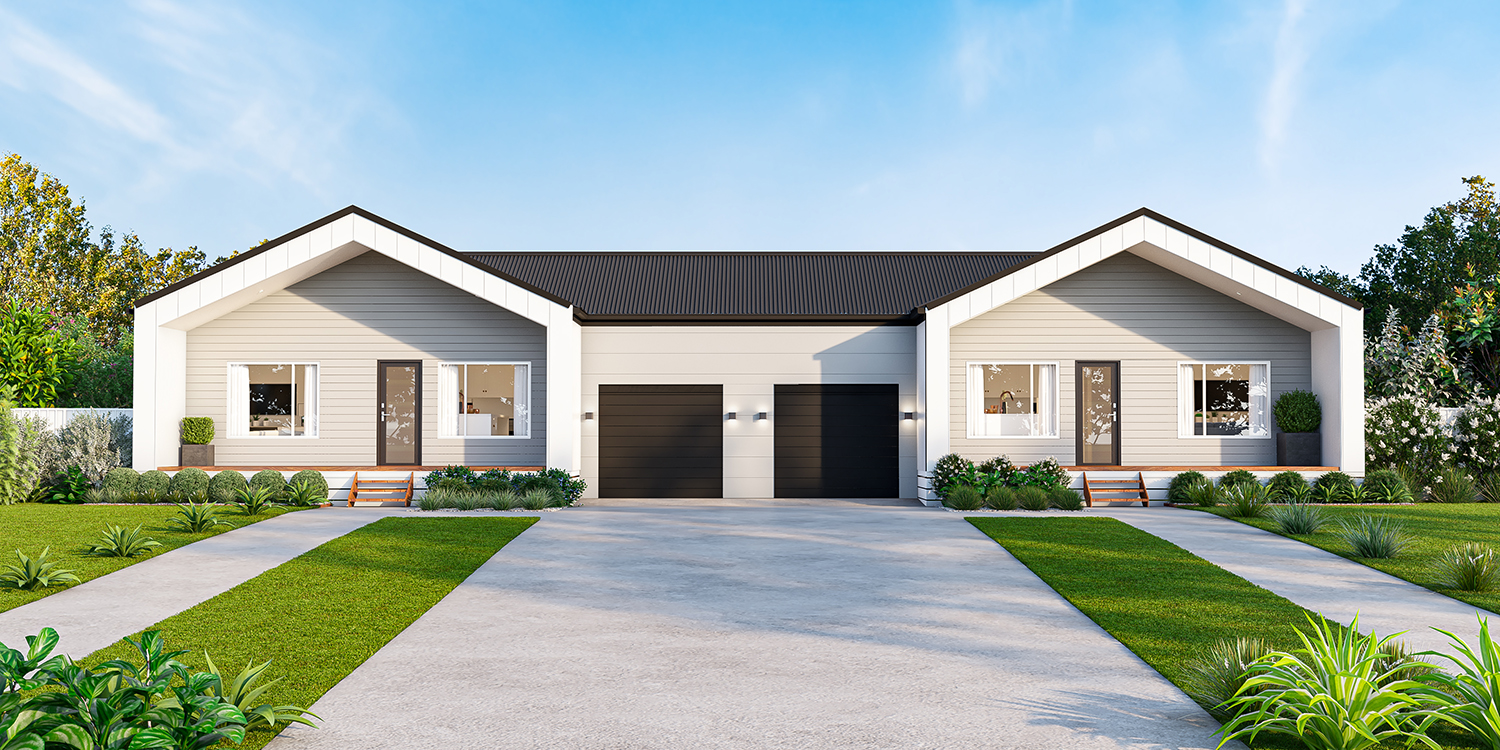Total Footprint (both homes): 22.6m x 12.6m
Total Area (both homes): 246.6m2
The Dexter 9 duplex has all the practical essentials required by those looking for a holiday home or a compact and manageable home for retirement.
As you enter the house, you step into the main living area through a modern undercover verandah. The open floor plan creates a bright and spacious feel, as the living, dining, and kitchen areas are all visible from the entrance. The living room has two large windows that let in plenty of natural light.
The back of the home houses the private areas including two bedrooms, a generous-sized laundry room with access to the homes garage, a bathroom plus a separate additional toilet.
The master bedroom has its own walk-in robe, with built-in storage units and its own access to the family bathroom. The second bedroom has a built-in robe and storage unit.
The floor plan of the Dexter 9 home includes the generous front aspect decking as well as a separate entrance from the garage via the laundry room. This floor plan is designed for modern living, and the compact, low-maintenance footprint allows you more time for the things you enjoy.


