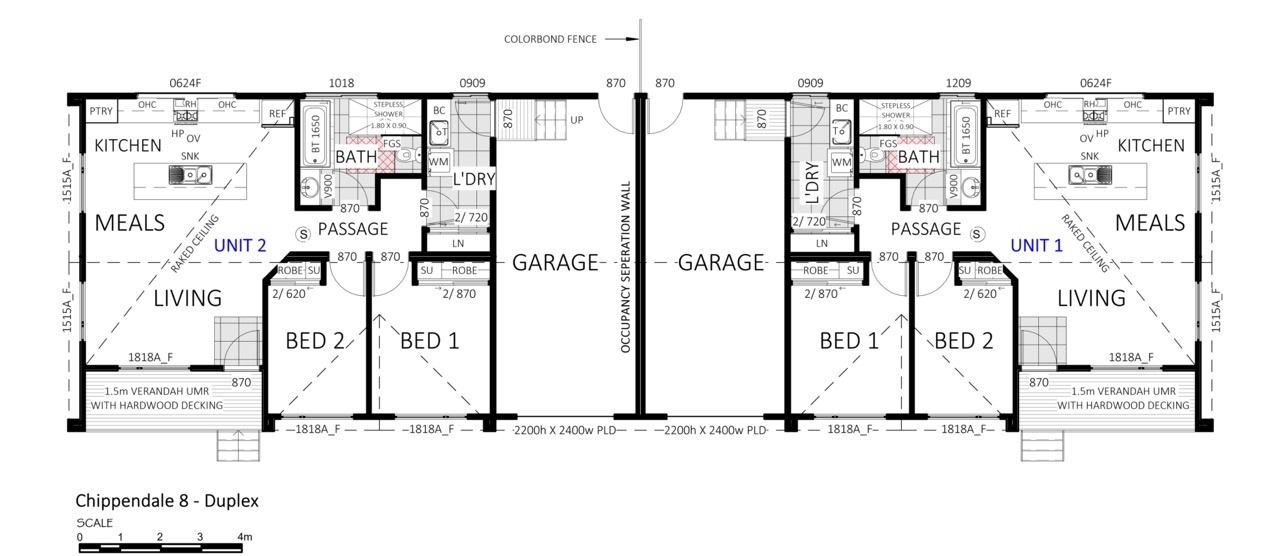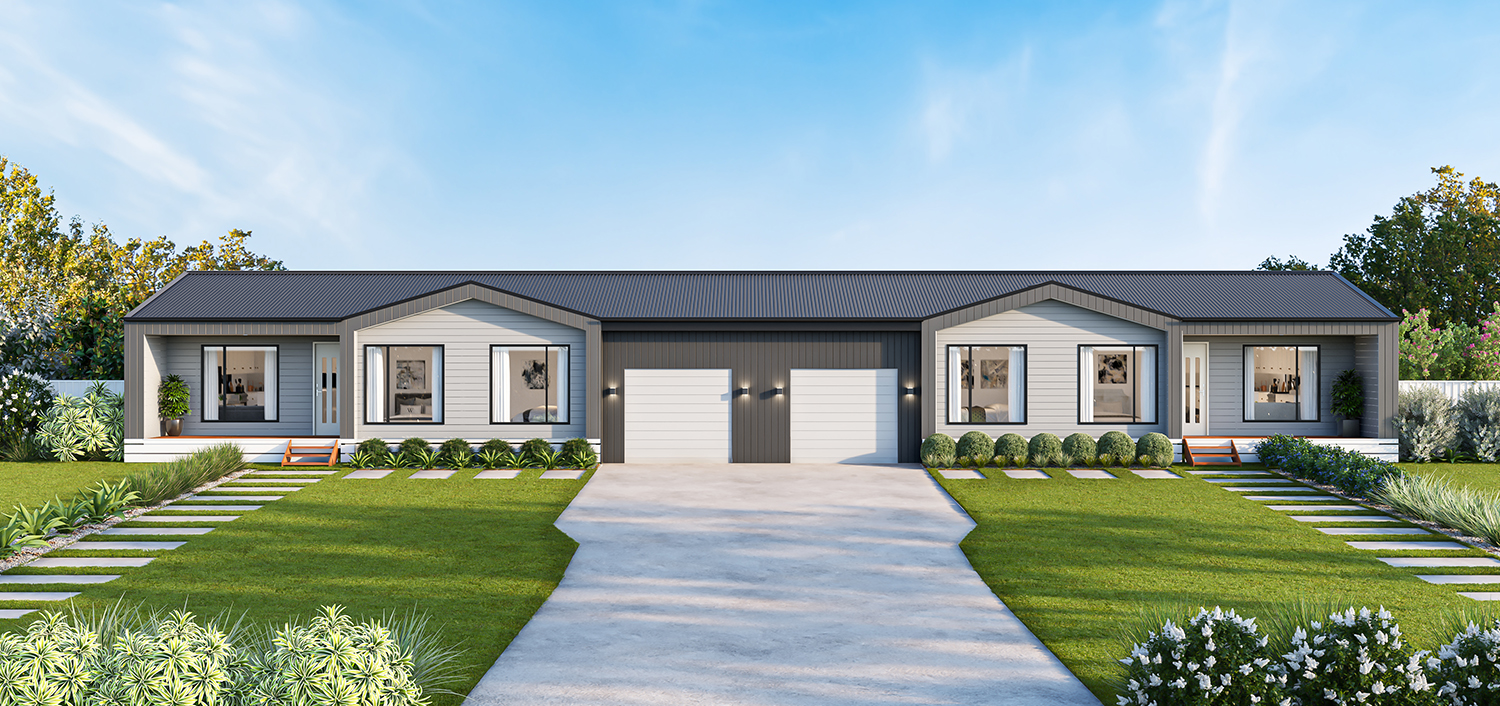Total Footprint (both homes): 28.2m x 8.3m
Total Area (both homes): 223.5m2
The Chippendale 8 brings the best of modern living to a flexible dual occupancy design. A compact single-storey floor plan that includes all the essentials you would expect in a new home.
The open plan kitchen and meals area leads to the home’s two bedrooms; the second bedroom would be ideal for a nursery or a guest room when friends and family come to stay. The low maintenance footprint of each home in the Chippendale 8 includes a full-sized laundry with ample storage and access to the home’s garage as well as a family bathroom with a stepless shower and full-sized bathtub.
A large window in the living room overlooks the outdoor verandah, allowing plenty of natural light into the main living area.
We have designed the Chippendale 8 for homeowners who prefer to spend time enjoying their home, rather than having to maintain it.


