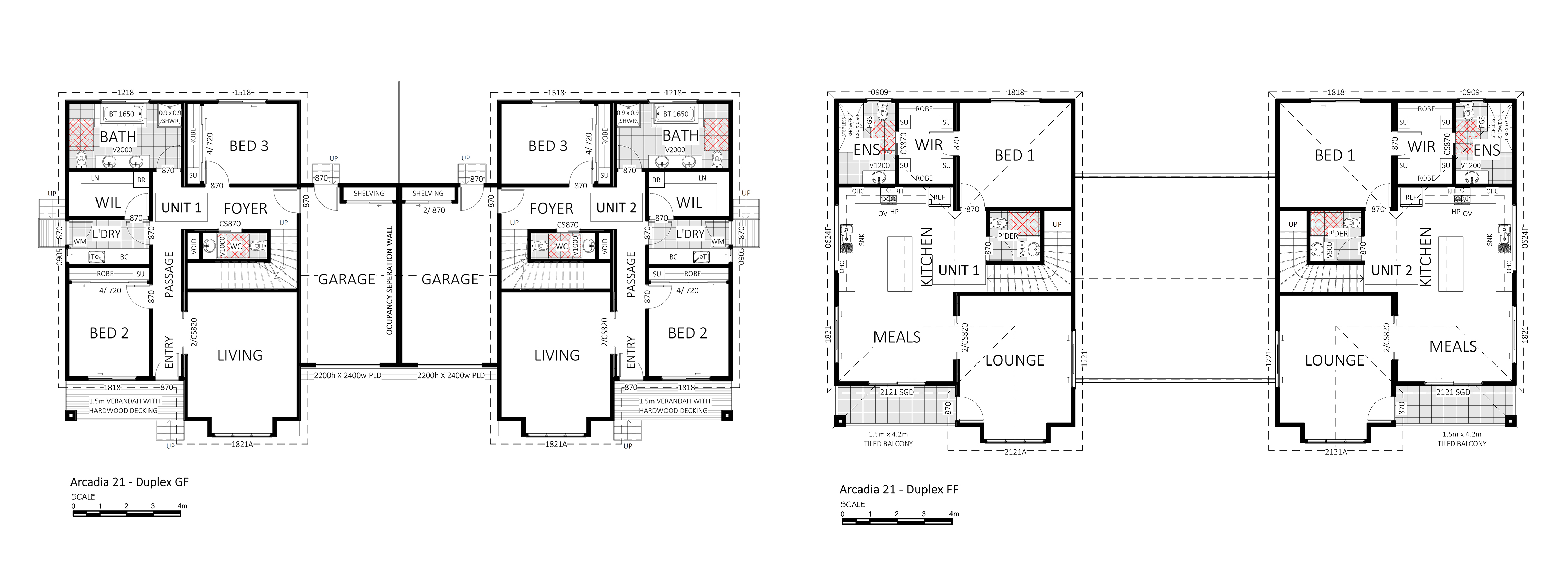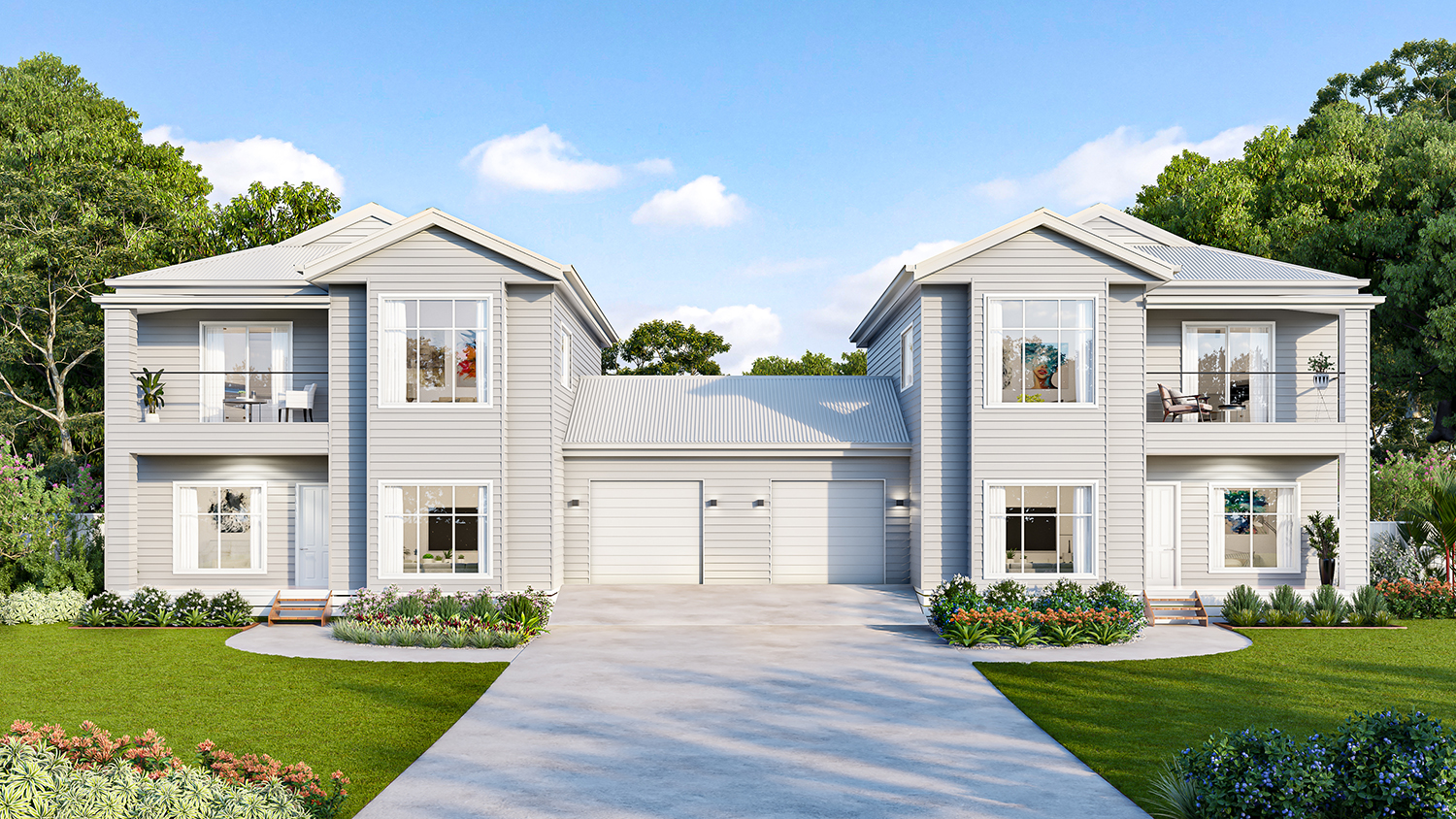Total Footprint (both homes): 24.8m x 12.5m
Total Area (both homes): 470.3m2
The Arcadia 21 is a remarkable example of dual occupancy living. Its distinctive two-storey design places the kitchen, living areas, and main bedroom on the upper floor, while the lower floor is dedicated to secondary bedrooms and an extra living area. The overall result is a stunning and functional living space that offers great liveability and convenience.
Extra-large windows have been placed on the front facade of the house, which allows plenty of natural light into both the upstairs and downstairs living areas. The top floor of the house can be accessed by a winder staircase that surrounds both the downstairs and upstairs powder rooms.
The main bedroom overlooks the backyard and includes a spacious walk-in closet and large ensuite with a step-less walk-in shower. It’s located on the top floor, separate from the other bedrooms, providing parents with a perfect private retreat.
A tiled balcony is accessed from both the meals and lounge areas and is a fantastic spot to enjoy your morning coffee or relax in the afternoon sun.
Packed with storage options, the full-sized laundry includes a walk-in linen closet with all the space that a large family needs. The home’s family bathroom has a double vanity, another toilet (taking the home’s total up to 4) and a full-sized bathtub.
The garage includes even more storage with built-in shelving, perfect for sports equipment and tools, and also provides access to the home’s backyard. Sleek vertical cladding adds a classic touch to the modern appearance of the Arcadia 21.


