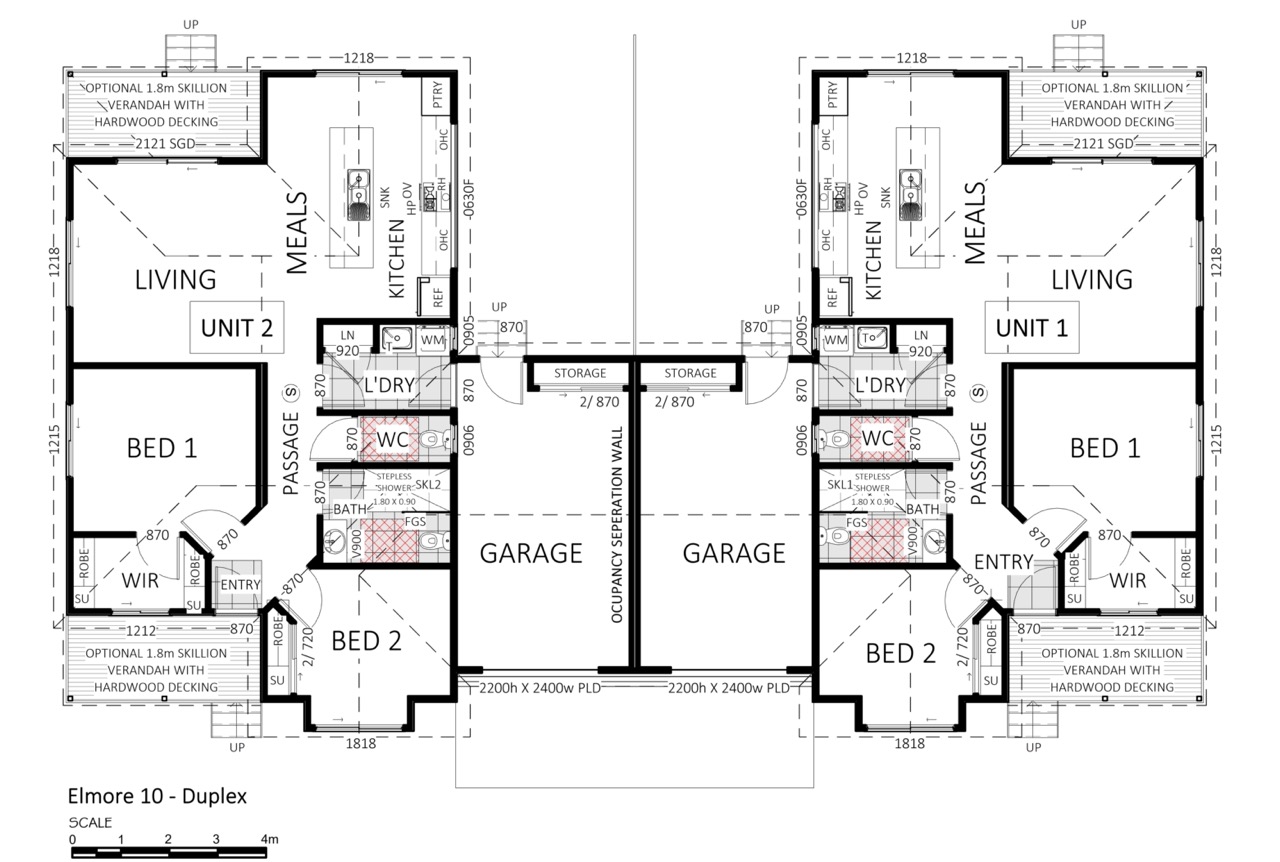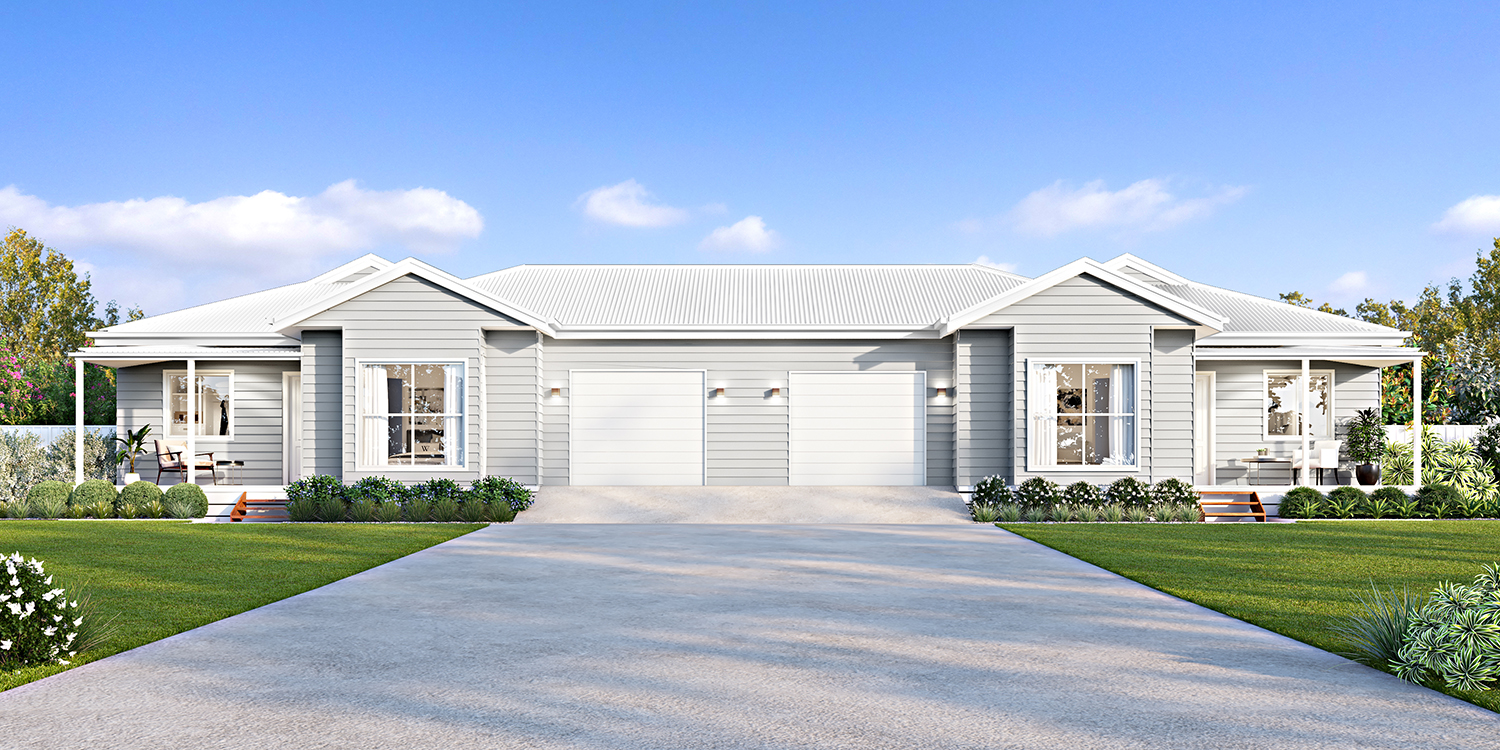Total Footprint (both homes): 23.4m x 13.6m
Total Area (both homes): 258.82
The Elmore 10 home is an excellent example of a compact yet comfortable home that allows you to get the most out of your site with the option for multiple decks. Homeowners can enjoy essential and convenient features without having to worry about the added maintenance of a larger home.
Featuring two bedrooms, the Elmore 10 has a large walk-in robe area and two storage units in the main bedroom, while the second bedroom has a built-in robe and storage unit, so you’ll have all the space you need to store your belongings.
The main living and dining area of each home is located towards the rear, which is perfect for those who want to add a deck off the main living area for entertaining or just enjoying the outdoors.
There is also a full-sized laundry room with a built-in linen robe that offers plenty of storage room and provides access to the home’s garage.
The Elmore 10 home design includes the option of adding a deck or verandah to the front entrance or rear of the home, adding to the homes attractive exterior and giving you additional outdoor space. The verandahs of each home are smartly designed to give the optional front porch an element of privacy. They are set back from the front wall of the homes and face opposing directions.


